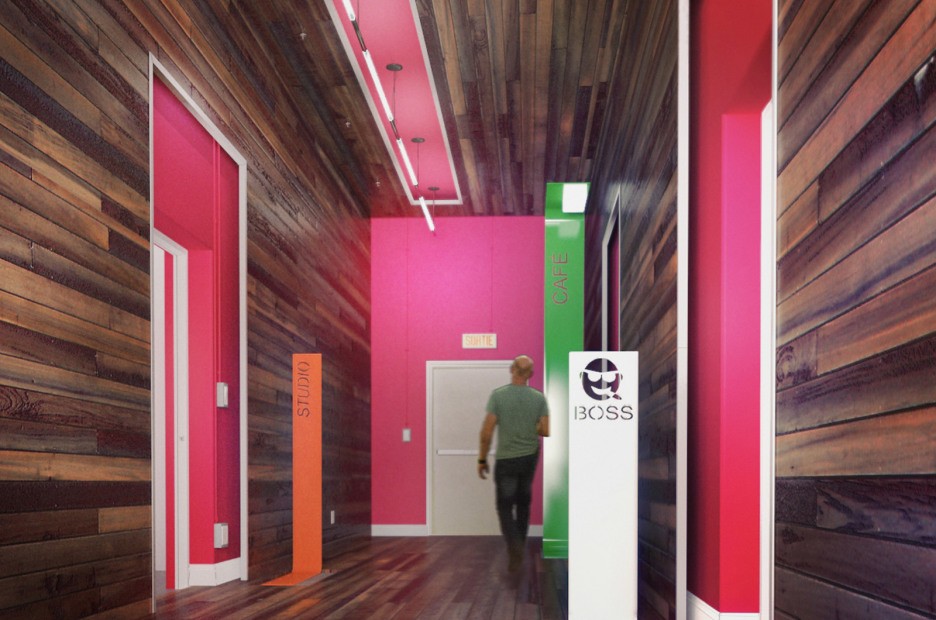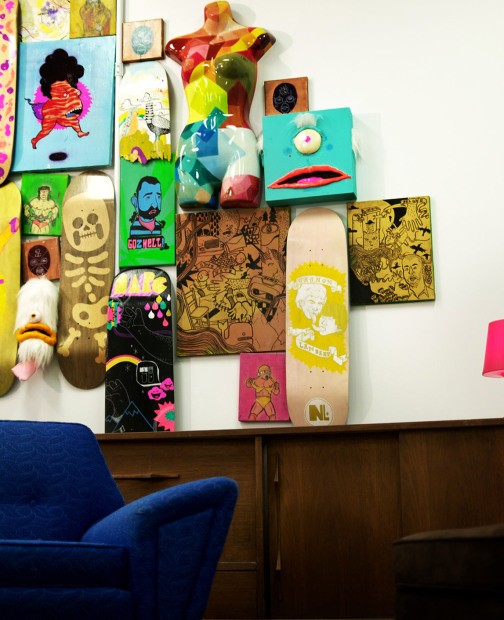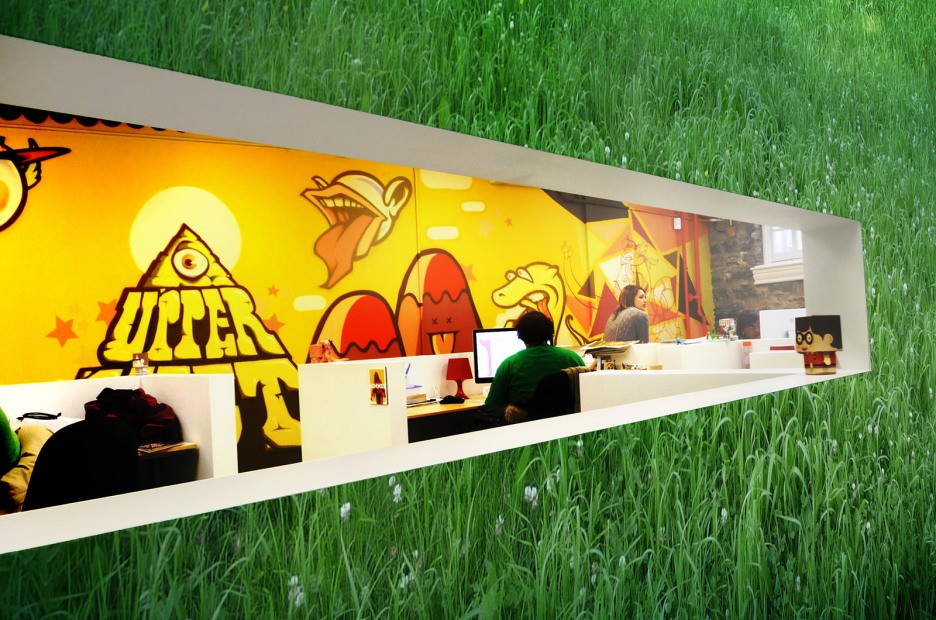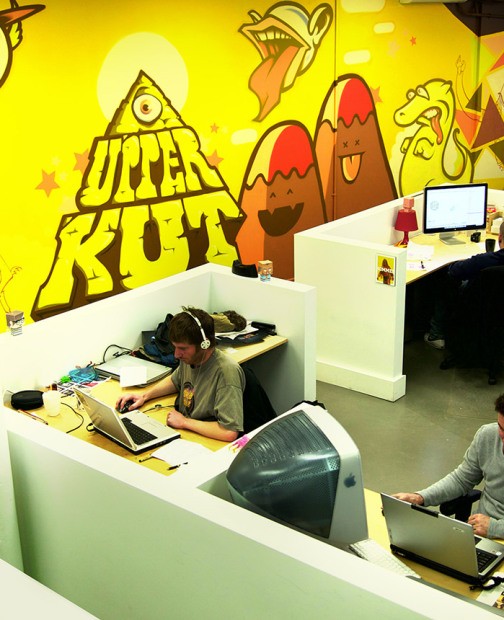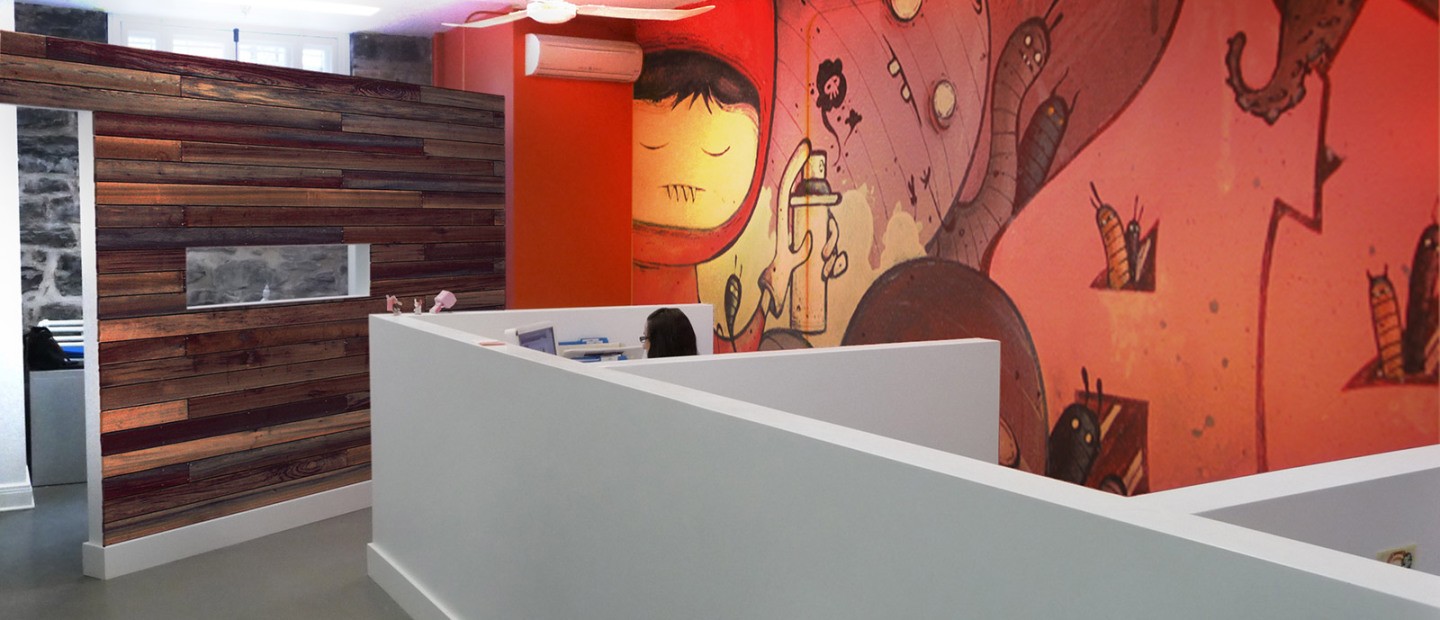Office design project
Upperkut Marketing interior design meets our client’s needs for their offices in terms of dynamics, flexibility and corporate identity. The place located in the basement of a church in Montreal earned two interior design awards in 2010: one in Montreal and an international award in London.
The 4,000 sq. ft. space includes four closed offices overlooking a central corridor. The walnut wall covering of the latter serves as a visual link. Each office has a specific function and has its own signature, in terms of colour and graphics.
Elements of the man-made heritage have been preserved, including grey stone walls and the windows. The high ceilings were not affected, nor were their acoustic coating.
New partitions in the workspaces provide an additional exhibition area of the agency’s advertising achievements for their clients. The openings in a few offer some anecdotal viewpoints that animate an already original working environment.
