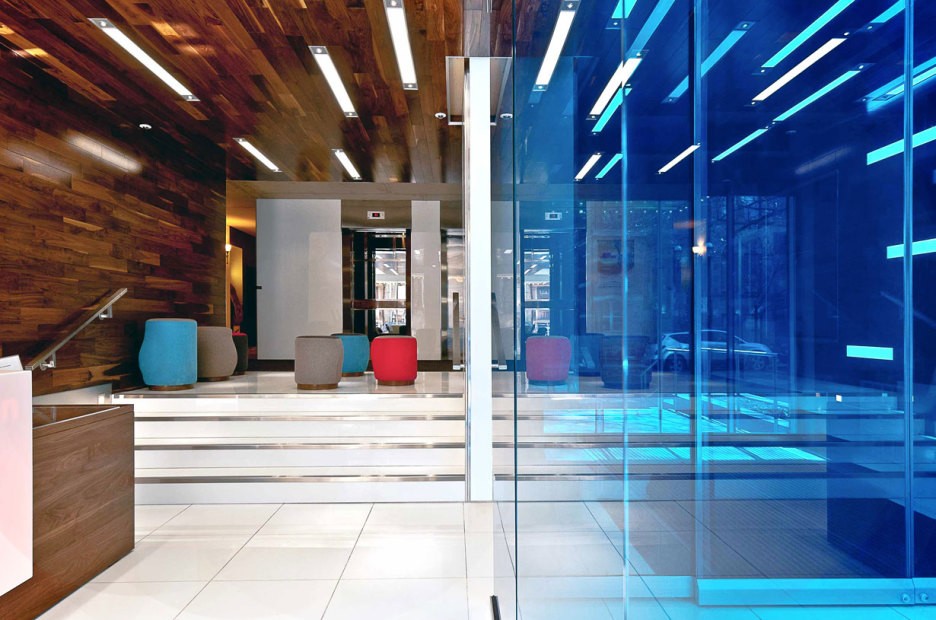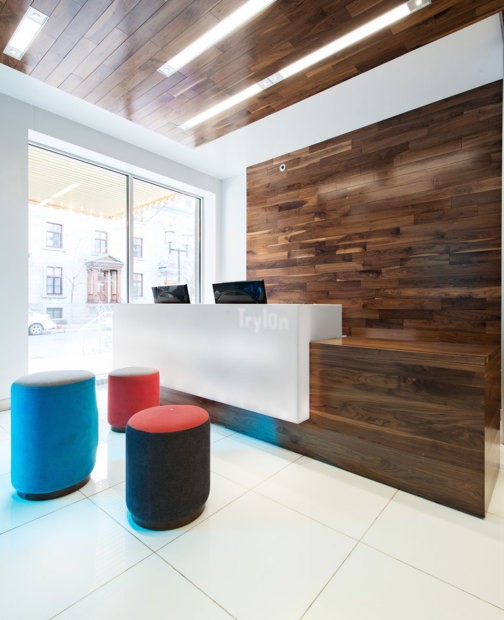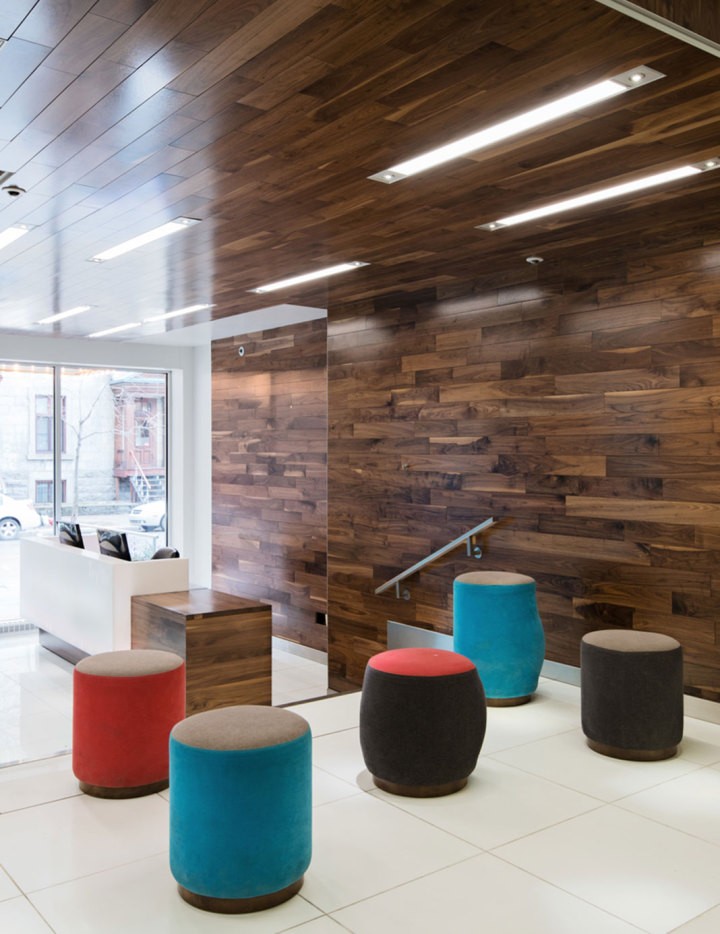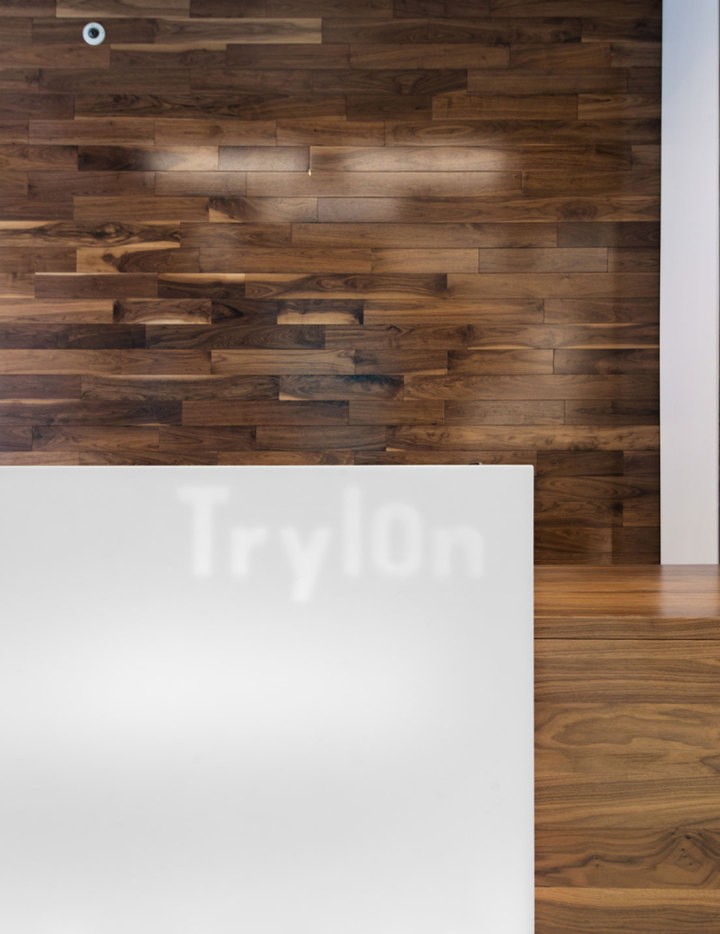Hotel design project
This interior design project consisted of rearranging the administrative offices of Trylon Apartments Hotel, in Montreal, and reformulating the lobby completely, which dated from the late 1980s. The surprising result is deceptively simple.
With its dark woodwork and shades of burgundy, the lobby was not visible from the street. Opening the ground floor of 2,500 sq. ft., we aligned the different levels of landings, simplified the circulation axis and demolished the bulkhead that concealed the elevator.
Our interior design draws on the notion of a box in another, by means of a play of opacity and translucency of materials: allowing an abundant natural light to pass, the transparent blue glass gives depth, while providing some privacy.
Walnut, white quartz and Corian®, a material that has been used to make the retro-lit reception counter, all are creating a contemporary composition that a few colourful ottomans come to rhythm happily.



