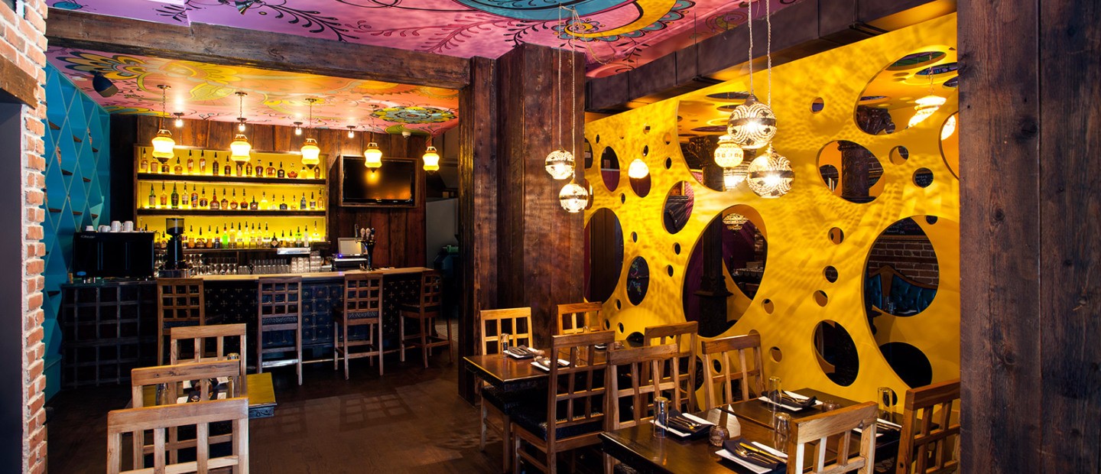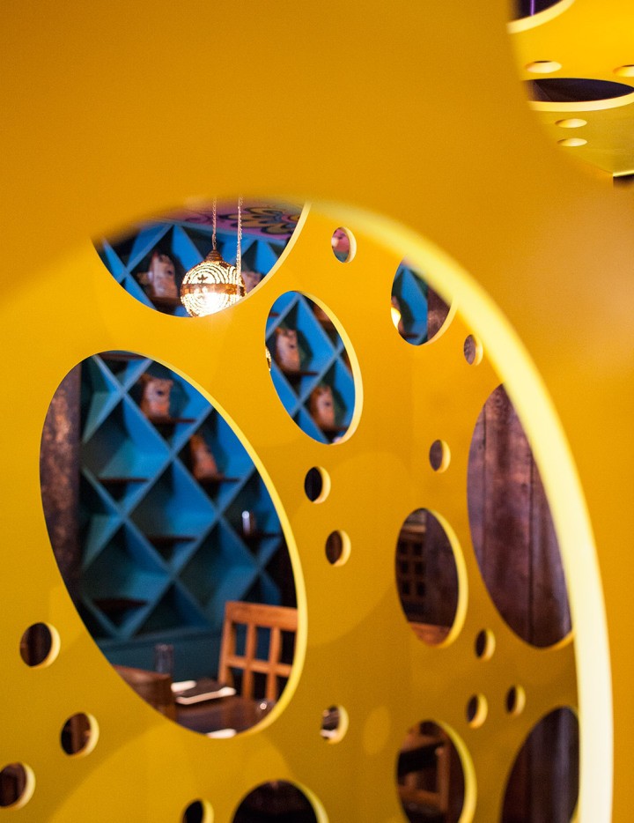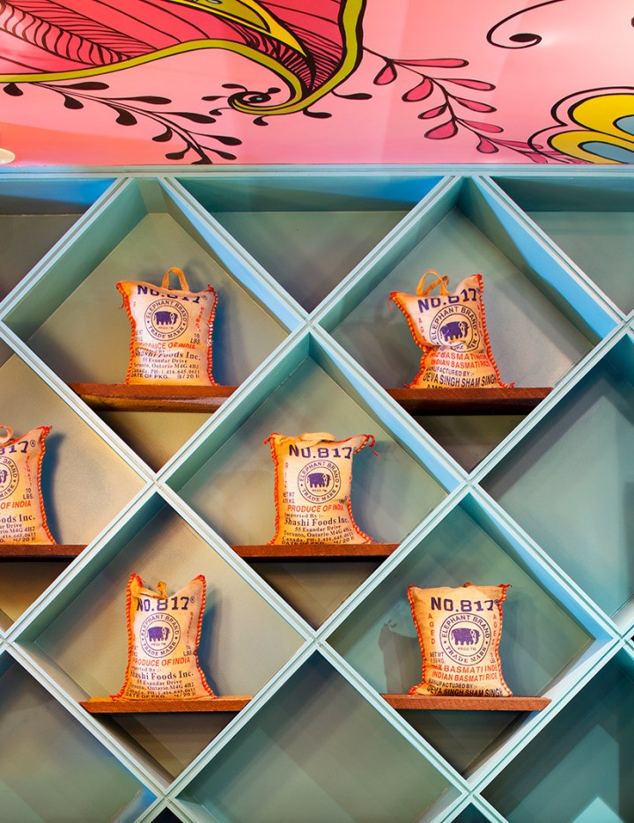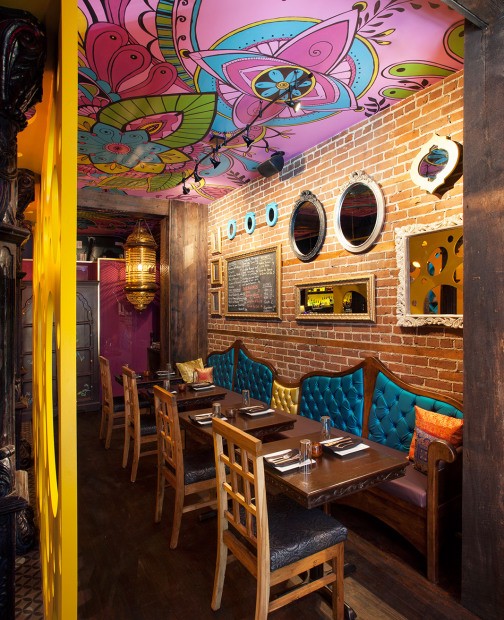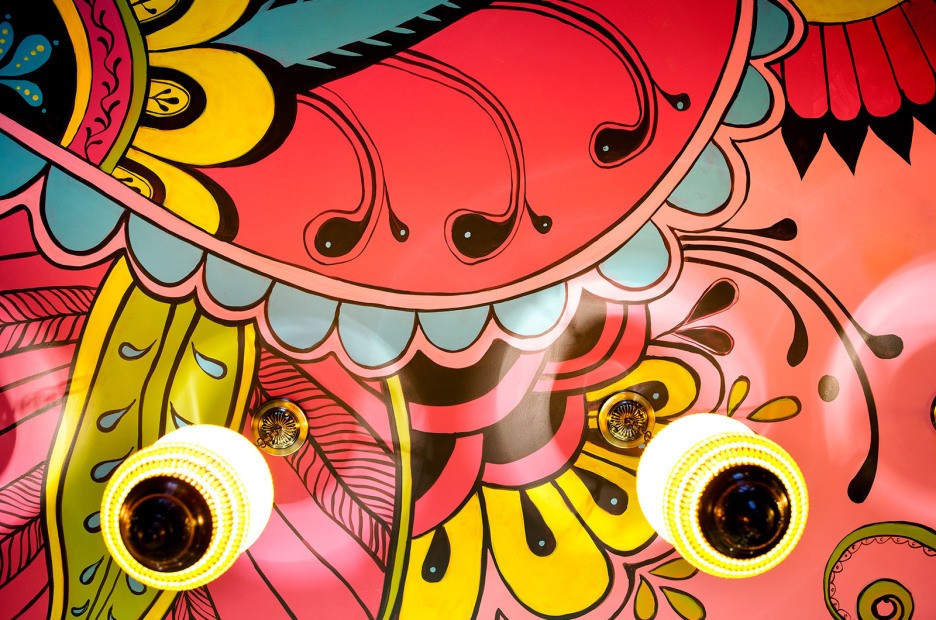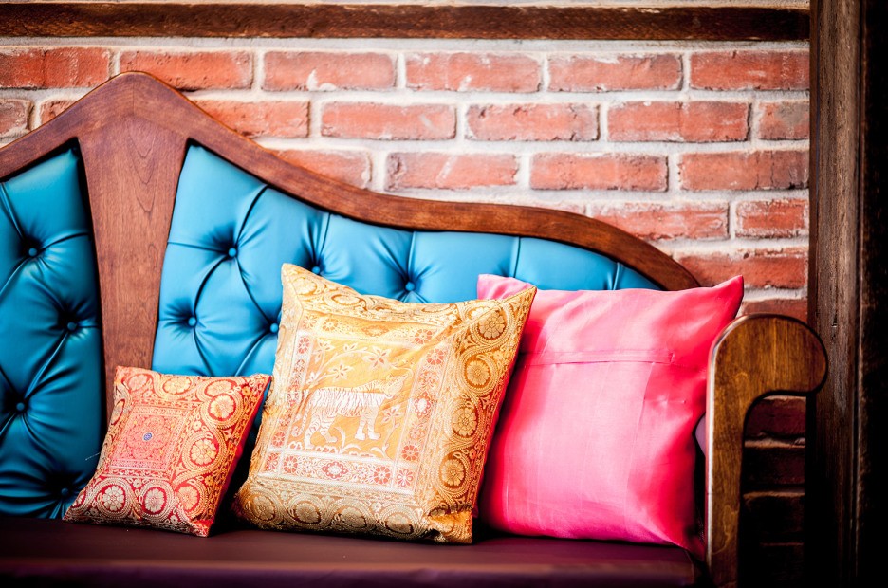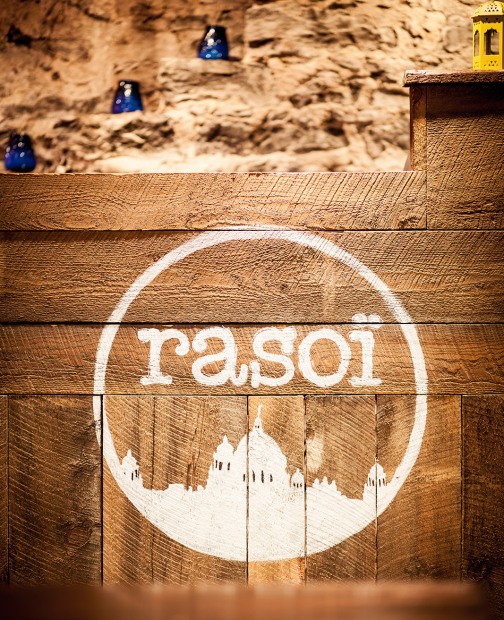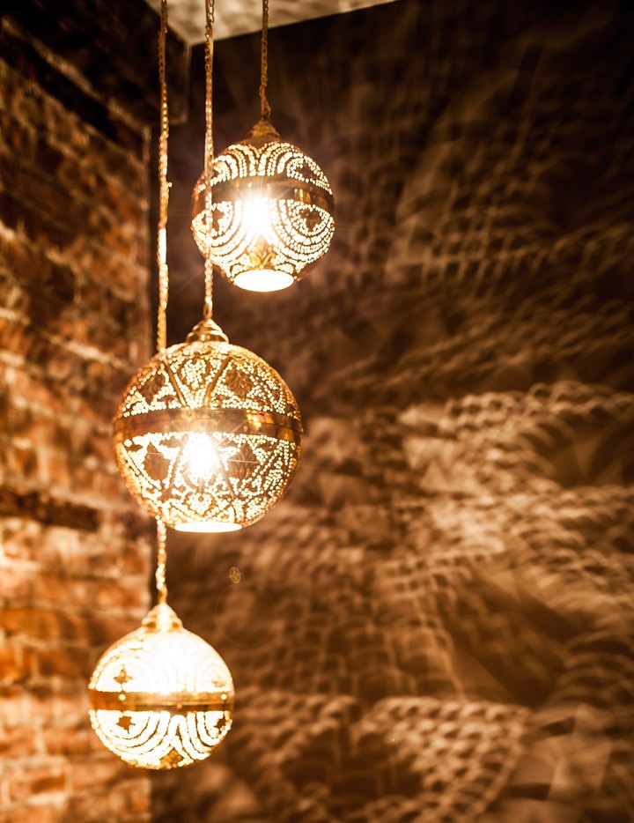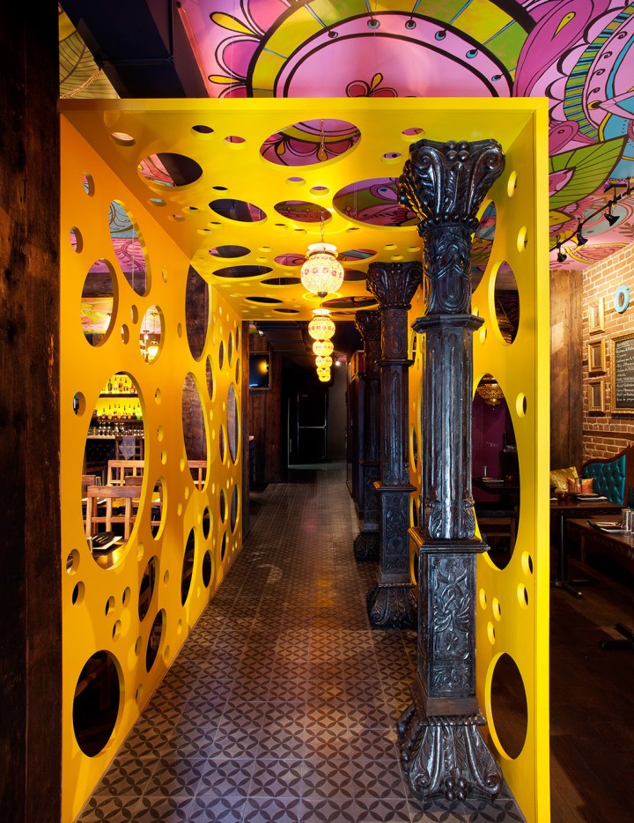Restaurant Design Project
With Rasoï, a restaurant interior design project, we represent the rich colours and flavours of the Indian fusion cuisine conceptually, in response to our client’s wish for an authentic look. Totalling 3,200 sq. ft., the abandoned premises with basement did not look much, but the combination of reused and new materials and saturated and pastel colours have recreated the Indian excessiveness with a contemporary simplicity.
The space and circulation axes reorganization in a functional way facilitates staff work. The area is divided into separate zones for diners, by means of a sort of revisited cloister in bright yellow. This surprising pivotal architectural element acts as a separation but paradoxically serves as a coherent link by successfully recreating on the ground floor an intimate atmosphere guests appreciate.
Another key point, the graphics in this case refer to henna and are at the heart of a decorative eclecticism which was created amid a joyful visual hubbub to evoke an extravagant India in all her glory.
