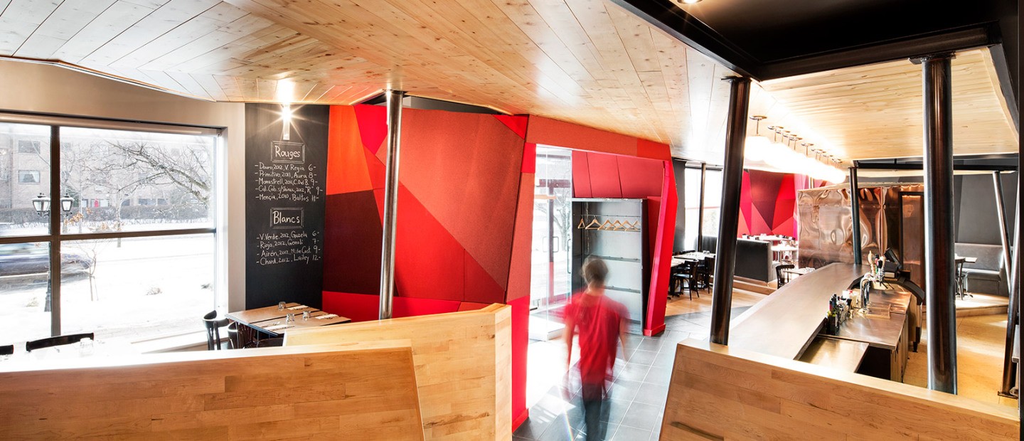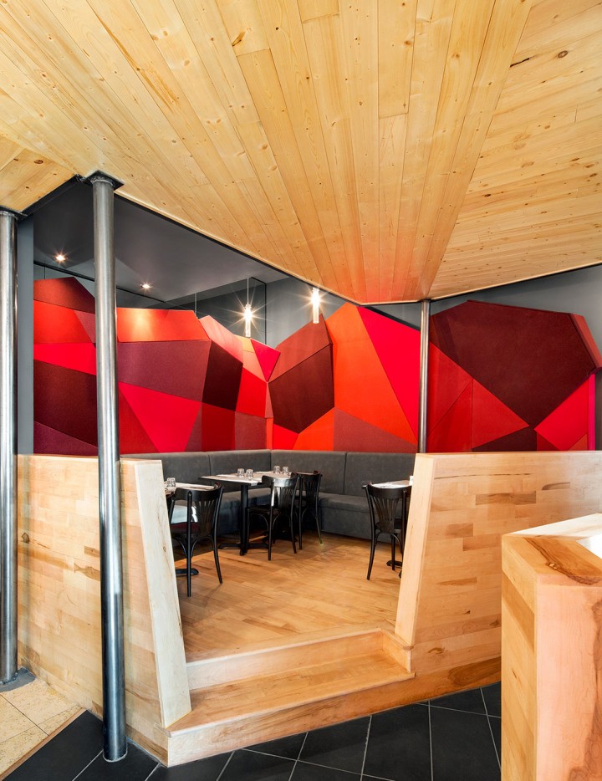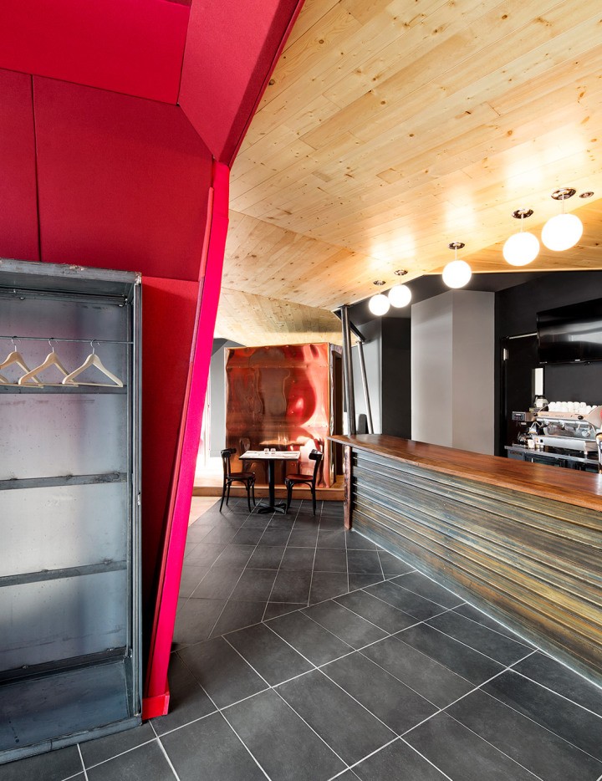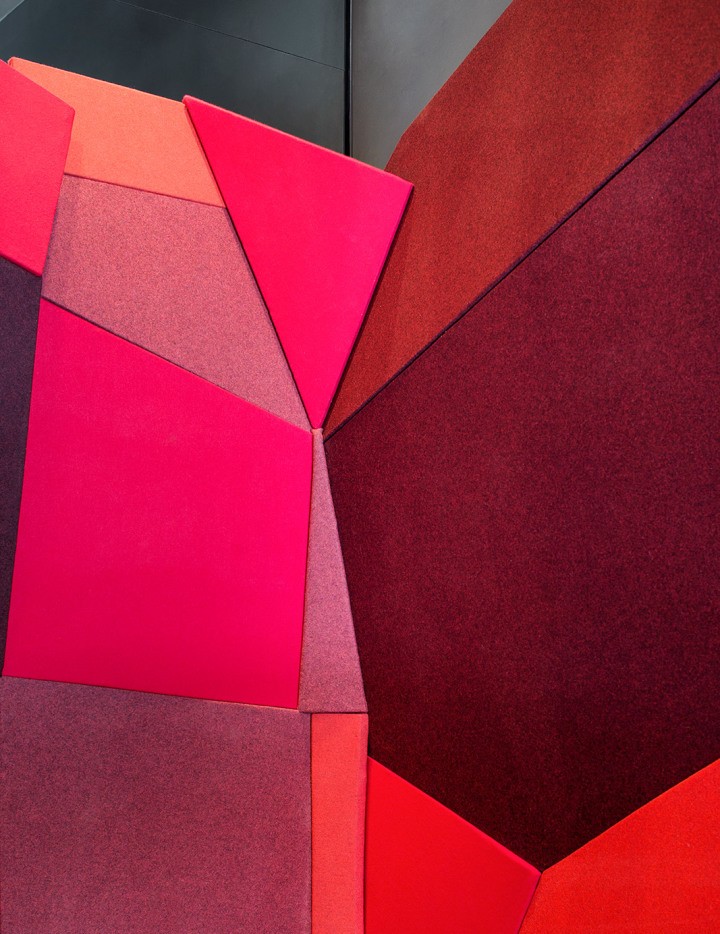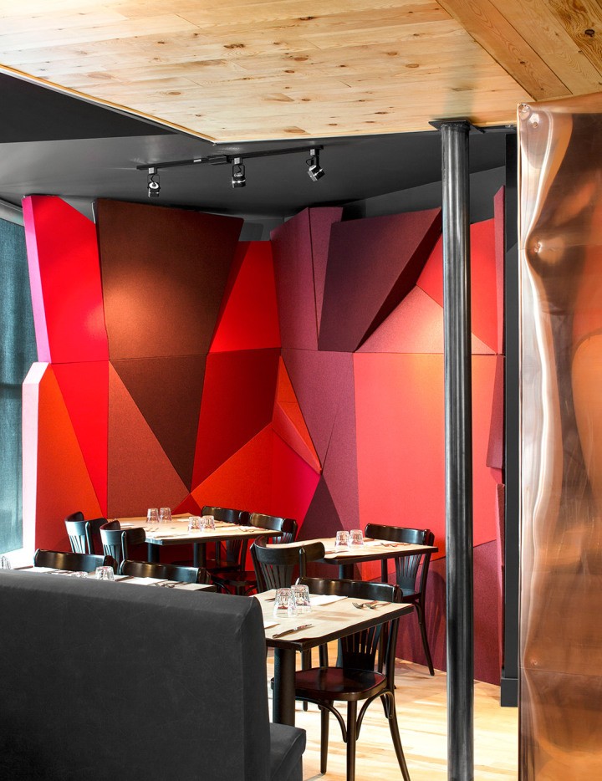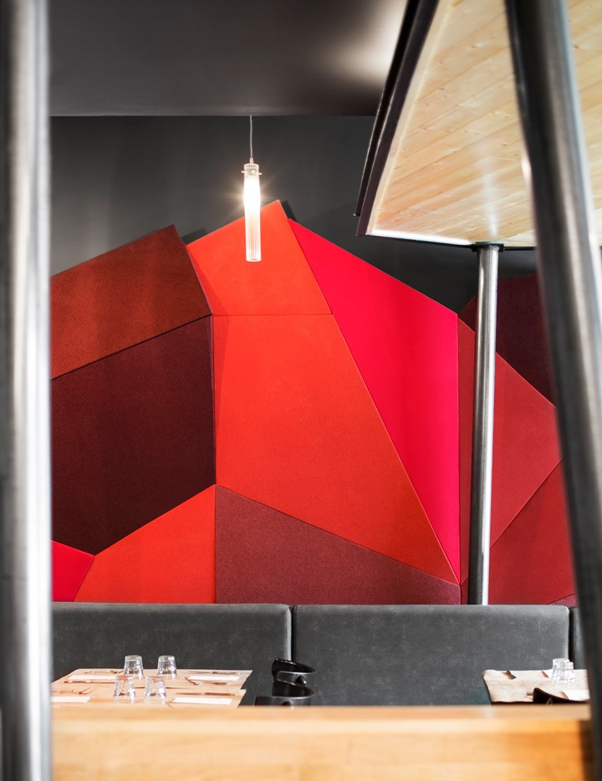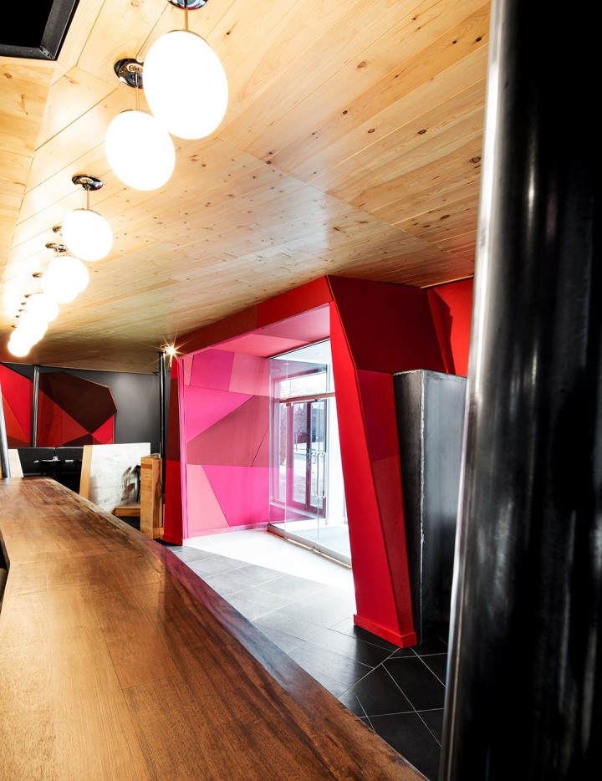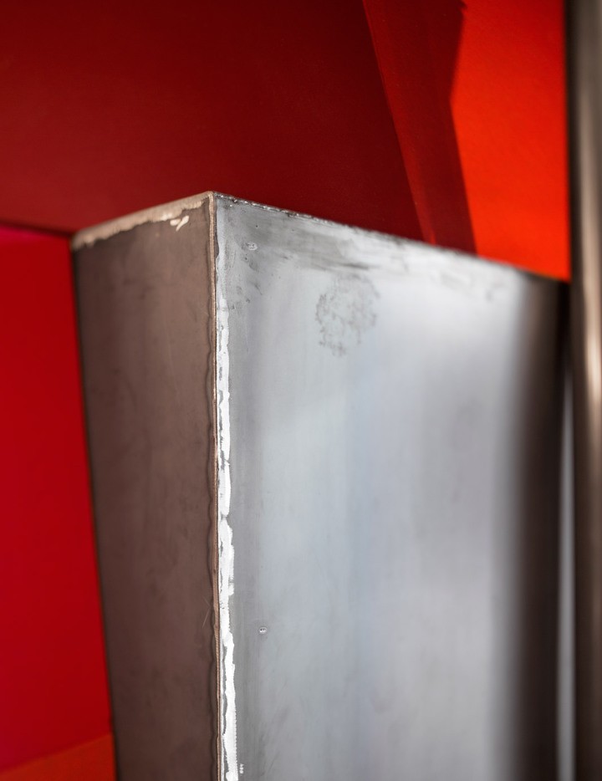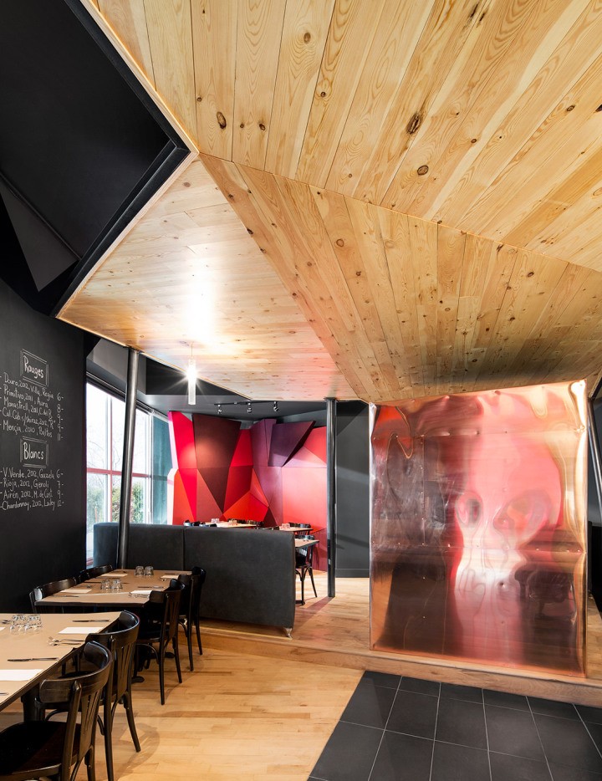Restaurant Design Project
The commission for Chez Carl tapas & BBQ, on Nuns’ Island, was unequivocal: a stark, sexy and urban look, pleasing to the regulars and a new clientele of young professionals. The restaurant’s interior layout had great potential, despite its rather narrow shape.
We explored the hidden dimension, by means of deconstruction and then restructuring, varying the floor and ceiling heights to show this 1,229 sq. ft. space differently. Another strong element of this interior design project is the entrance with geometric patterns in bright pink-red tones, which serves as a transition toward the platform which is modulated by three-dimensional steel structures.
Asymmetric volume coatings have been arranged in different axes as well, in order to create a dynamic “chaos” and to indicate inside the space, because of broken lines, the more intimate areas. The custom cellar covered with sheets of copper in an asymmetrical fashion makes itself the mirror of the dynamic and luminous design that sought to unify the culture of seeing to that of taste with aplomb.
